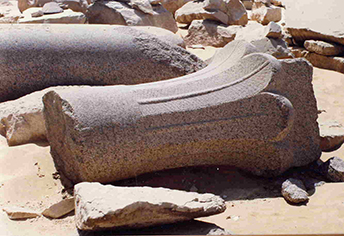choose by name
Ahmose I in Abydos
Ahmose I or Kamose in Dra Abu el-Naga
Ai I in South Saqqara
Amenemhat I in el-Lisht
Amenemhat II in Dahshur
Amenemhat III in Dahshur
Amenemhat III in Hawara
Amenemhat IV in Dahshur
Amenemhat IV in Mazghuna (South)
Ameny-Kemau in South Dahshur
Ankhesenpepi II in Saqqara
Ankhesenpepi III in Saqqara
Baka in Zawyjet el-Aryan
Behenu in Saqqara
Djedefre in Abu Roash
Djedkare in Saqqara
Djoser in Saqqara
Henutsen in Giza
Hetepheres I in Giza
Horneterierkhet in Saqqara
Huni in Edfu
Huni on Elephantine
Huni in el-Kuhla
Huni in Naqada
Huni in Sinka
Huni in Zawyet el-Mayitin
Inenek-Inti in Saqqara
Iput I in Saqqara
Iput II in Saqqara
Itakaiet in el-Lisht
Kakare Ibi in Saqqara
Khaba in Zawyet el-Aryan
Khafre in Giza
Khemerernebti II in Giza
Khendjer in South Saqqara
Khentkawes I in Giza
Khentkawes II in Abusir
Khufu in Giza (Great Pyramid)
Khuit in Saqqara
'Lepsius No.1' in Abu Roash
'Lepsius No.24' in Abusir
'Lepsius No.25' in Abusir
Menkauhor in Dahshur
Menkauhor in Saqqara (Headless)
Menkaure in Giza
Mentuhotep II Nebhepetre - Terraced Tomb in Deir el-Bahari
Meritit in Giza
Meritit in Saqqara
'Monumental Tomb' in Dara
Nebwenet in Saqqara
Neferefre in Abusir
Neferhetepes in Saqqara
Neferirkare in Abusir
Neferkare Neby in Saqqara
Neferu I in el-Lisht
Neith in Saqqara
Nemtiemsaf I in Saqqara
Niuserre in Abusir
Pepi I in Saqqara
Pepi II in Saqqara
Reherishefnakht in Saqqara
Sahure in Abusir
Sekhemkhet in Saqqara
Senweseret I in el-Lisht
Senweseret II in el-Lahun
Senweseret III in Dahshur
Shepseskaf in South Saqqara
Shepseskare in Abusir (unfinished)
Snefru (or Huni) w Medum
Snefru in Dahshur (Red)
Snefru in Dahshur (Bent)
Snefru in Seila
Sobeknefrure in Mazghuna (north)
Teti in Saqqara
Tetisheri in Dra Abu el-Naga
'Unknown Queen' in South Saqqara
Wedjebten in Saqqara
Wenis in Saqqara
Weserkaf in Saqqara
'West' in Saqqara
choose by place
Abu Rawash - Djedefre
Abu Rawash - 'Lepsius No.1'
Abusir - Queen Khentkawes II
Abusir - 'Lepsius No.24'
Abusir - 'Lepsius No.25'
Abusir - Neferefre
Abusir - Neferirkare
Abusir - Niuserre
Abusir - Sahure
Abusir - Shepseskare (Unfinished Pyramid)
Abydos - Ahmose I
Dahshur - Amenemhat II
Dahshur - Amenemhat III
Dahshur - Amenemhat IV
Dahshur - Ameny-Kemau
Dahshur - Menkauhor
Dahshur - Senweseret III
Dahshur - Snefru (Red Pyramid)
Dahshur - Snefru (Bent Pyramid)
Dara - 'Monumental Tomb'
Deir el-Bahari - Mentuhotep II Nebhepetre (Terraced Tomb)
Dra Abu el-Naga - Ahmose I or Kamose
Dra Abu el-Naga - Queen Tetisheri
Edfu - Huni
Elephantine - Edfu
Giza - Queen Henutsen
Giza - Queen Hetepheres I
Giza - Khafre
Giza - Queen Khemerernebti II
Giza - Queen Khentkawes I
Giza - Khufu (Great Pyramid)
Giza - Menkaure
Giza - Queen Meritit
Hawara - Amenemhat III
Kuhla - Huni
Lisht - Amenemhat I
Lisht - Queen Itakaiet
Lisht - Queen Neferu I
Lisht - Senweseret I
Lahun - Senweseret II
Meidum - Snefru (or Huni)
Mazghuna - Amenemhat IV (South Pyramid)
Mazghuna - Queen Sobeknefrure (North Pyramid)
Naqada - Huni
Saqqara - Queen Ankhesenpepi II
Saqqara - Queen Ankhesenpepi III
Saqqara - Queen Behenu
Saqqara - Djedkare
Saqqara - Djoser
Saqqara - Prince Horneterierkhet
Saqqara - Queen Inenek-Inti
Saqqara - Queen Iput I
Saqqara - Queen Iput II
Saqqara - Kakare Ibi
Saqqara - Queen Khuit
Saqqara - Menkauhor (Headless)
Saqqara - Queen Meritit
Saqqara - Queen Nebwenet (cult)
Saqqara - Queen Neferhetepes
Saqqara - Queen Neith
Saqqara - Neferkare Neby
Saqqara - Nemtiemsaf I
Saqqara - Pepi I
Saqqara - Pepi II
Saqqara - Prince Reherishefnakht
Saqqara - Sekhemkhet
Saqqara - Teti
Saqqara - Queen Wedjebten
Saqqara - Wenis
Saqqara - Weserkaf
Saqqara - 'West Pyramid'
Saqqara South - Ai I
Saqqara South - Khendjer
Saqqara South - Shepseskaf
Saqqara South - 'Unknown Queen'
Seila - Snefru
Sinka - Huni
Zawyjet el-Aryan - Baka
Zawyet el-Aryan - Khaba
Zawyet el-Mayitin - Huni
Pyramid of Djedkare
Isesi at Southern Sakkara
nfr-Dd-kA-ra ( Beautiful is Djedkare)
base length:
78,75 m : 52o : 52. 5
m : 4. 02
x 3. 1 m : 7. 84
x 3. 1 x 9 m lenght of causeway: c.220 m
A - entrance
F unerary
complex of the pharaoh Djedkare Isesi was erected in South Saqqara by
Senedjemib, the overseer of works. In northern side of the pyramid there
is entrance with chapel (A) where a descending passage equipped with a
special chamber (B) and a device with falling
down
stones (C) leads to antechamber and burial chamber (D) with
two-side slopped roof made of limestone blocks and at east side
connected to niche-like antechamber (E). Botch chambers and basalt
sarcophagus had been largely destroyed, however reminders of the king’s
mummy were found. East of the pyramid there is a mortuary temple, once
finely decorated, to north and south part of which are associated four
courtyards. East-north is located funerary complex, rather incorrectly
ascribed to one of queens (T. Schneider ).
A - entrance
capitel
column from the pyramid compl ex
Copyright © 2000-2023
Dariusz Sitek , Czestochowa - Chicago
- Ann Arbo r

![]()




![]()
